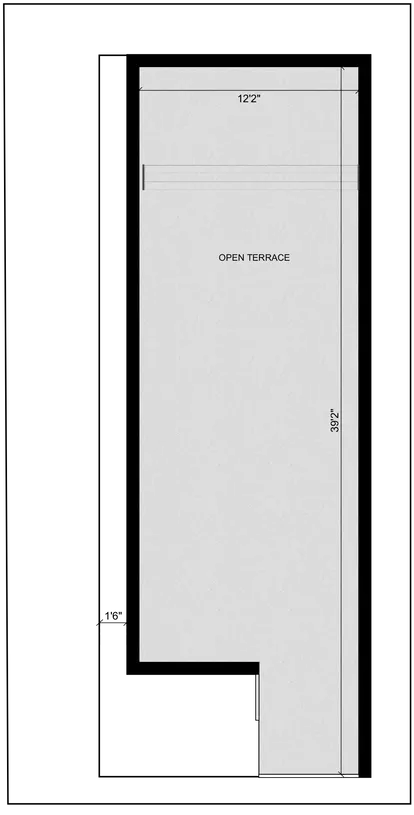




15 * 40 house plan 2bhk typical floor plan
RB0045
The 2BHK (G+2) house plan measuring 15' x 40' is well arranged with an optimum floor area of 600sqft/2 storeys. This duplex oriented towards the east receives sunlight and ventilation throughout the day. In addition to parking, modern living features such as a utility space and an open terrace have been incorporated. The design is practical while also catering to modern lifestyle needs.The plan has been thoughtfully designed to include a 2BHK on each floor which is ideal to accommodate small families and also have an open terrace for multifunctional outdoor space.
On the first floor, there is parking space for two cars or bikes at the front of the house. This allows for easy access to the staircase on the southeast side of the building, which is aligned north-south. It connects the floors and enables efficient travel between the levels. Toward the southern part of the house lies the living hall, which acts as the focal point for family interaction and relaxation. Southeast of the living hall is the open kitchen for easier serve access. Two of the four bedrooms are located on this floor; Bedroom 1 is situated to the west and Bedroom 2 located to the south. A common bathroom located on the southwest corner is both central and equally accessible to all areas. For an added touch of convenience, there is a small designated space for cleaning or laundry assignments. This adds functionality to the ground floor.
The first floor has the same layout as the ground floor but with a few tweaks for efficiency and design appeal. There is a small balcony in front of the stairs that brings nature into the home and serves a dual purpose as a utility and beauty feature. A living hall, open kitchen, and two additional bedrooms are also included just like on the ground floor. This level is complete with a common bathroom and utility space for comfort and efficiency. The flow of design across the ground and first floors is uniform, giving a sense of harmony while providing ease of movement. The same framework is used on the second floor for added future expansion flexibility.
In this home, there is a very spacious open terrace on the second floor measuring 12’2” by 39’2”. This outdoor area provides ample space for gardening, informal sit outs, and even get-togethers. The terrace offers optimum air circulation and natural light to improve the quality of life. The design of the house takes advantage of the 15' x 40' plot's area and attemptes to combine living spaces with modern elements. Balconies, immense windows that allow ventilation and natural lighting, terraces, and modern features have also been incorporated into the design. Additionally, the house can be expanded vertically in the future allowing for effortless adapation as the family's needs changem, making it a smart choice for long term investment.