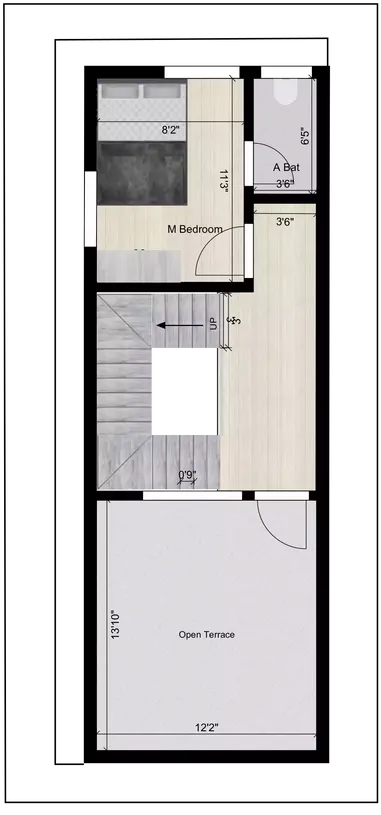




15 * 40 duplex plan of the Residential building
RB0029
The G+3 duplex house plan accommodates vertical expansion and provides comfort and functionality within a 15’ by 40’ plot (600sq ft). Meticulously designed for modern families, this layout for a four-story building provides a balance of private and shared spaces in a variety of modern, pleasing aesthetics. Starting from the first floor, let's explore each floor in detail:
Ground Floor
The ground floor of the entire house contains all the practical and functional spaces. The parking area (14' x 25'5”) provided is spacious enough for both vehicles to be stored and have ample movement space to shift around them. Further, a utility area (1’7” x 1’6”) for maintenance of household chores is also available. The main entrance, located at the Northeast corner, is convenient for access into the home. The living area (8’11” x 11’4”) serves as social space for family gatherings and is thus designed to be the most comfortable. An open kitchen (6'5” x 4'10”) located in the southeast corner of the house makes the most optimal use of space. A common bathroom (3’10” x 6’) is also placed in the southwest for ease of access.
First Floor
Like the first floor, the second floor has an identical layout for flow and functionality. A balcony measuring 4'8" x 5'1” has been added for enhanced aesthetics and relaxation. The living hall (12'3" x 11'5") is located in the west, where easy circulation is provided next to the stairs. The open kitchen (5' x 9'2") is again located in the southeast to preserve cooking conditions and the pooja room (2’ x 3’1”) is strategically located towards the center of the floor, close to the stairs, adding a calm space for meditation and prayer, enhancing its favorable placement.
Second Floor
This floor has two bedrooms tailored to ensure privacy and comfort. Bedroom 1 (8’2” x 11’3”) is located in the Southwest and comes with an attached bathroom (3’6” x 6’5”). Another bedroom, Bedroom 2 (8'2" x 13'9") is located in the Southeast and comes with a common bathroom (3'6" x 7'9"). Circulation space through the utility area (1'7" x 1'6") and a walking area/free space ensures the floor is open and accessible while unused space is maximized.
Third Floor
The third floor preserves the walkable region (3'6") for circulation free space. Southwest bedroom 1 (8'2" x 11'3") maintains its comfortable and private bathroom (3'6" x 6'5"). East open terrace (12'2" x 13'10") on floor also features an unobstructed view for exposure sitting or strolling relaxation, breathing refreshing air.
Key highlights
Economical space allocation: The G+3 layout utilizes every inch. All rooms provide comfort and upholding of privacy. None of the rooms are left idle.
Proportioned Design: Private (bedrooms) and public residing areas (living rooms, kitchens) architecturally integrated in the design creates a harmonious and usable space.
Cross ventilation: Home has a multitude of openings such as windows, balconies, and an open terrace that ensures circulation of air and light.Vastu Compliant: The house is oriented to face east alongside the positioning of important rooms which adheres to vastu guidelines for the flow of energy within the house.
Family looking for a dwelling shifts to this design as it emphasizes modernity with practicality alongside stability as opposed to purely aesthetics.