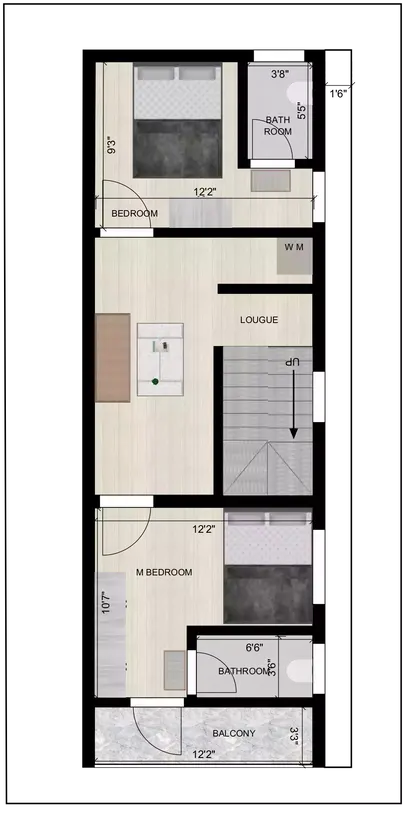



15 * 40 duplex house design architectural masterpiece is designed
RB0088
This architectural finesse 15 * 40 duplex house design exemplifies a strong duplex house design with an area of fifteen feet by forty feet, focusing in the western direction. Its design ensures streamlined movement and full utilization of every area within the house.
Ground Floor
On the property lies a parking area 14 feet by 13 feet 10 inches. A precise measurement that offers sufficient space for vans and gives a perfect view alongside entering the house. Using the main door located at the northwest direction gives you the best view while entering the property.
On the left side of the hall, there is a staircase that leads to the next floors. The Southern part of the house contains the Living hall, a very spacious area of 21 feet ⅔ inches by 12 feet Ⅵ inches. The relaxation space serves as a great area for family gatherings and leisure due to the large area available for furniture and decor.
Living hall opens to the stylish and functional open kitchen, 8 feet 8 inches by 5 feet 2 inches in area, located at the south east side.While arranging the pooja room in the northeast corner on the ground floor, a spiritual space measuring 3 feet by 2 feet 6 inches is provided along with daily prayer activities in this 15 * 40 duplex house design.
Southeast corner is where the stairs leading up to the first floor are located. There is space allocated for a washing machine on the first floor, which is very convenient in terms of laundry.
Northeast section features a bedroom in the indicated area with dimensions of 12 feet 2 inches by 9 feet 3 inches and an ensuite of 3 feet 8 inches by 5 feet 5 inches. This room in this 15 * 40 duplex house design ensures adequate space alongside comfort and privacy for family members or guests.Southwest direction features the master bedroom which is 10 feet 7 inches by 12 feet 2 inches. It also contains an ensuite of 6 feet 6 inches by 3 feet 6 inches and a balcony of 12 feet 2 inches by 3 feet 3 inches.
With this floor plan, the main suite is provided with a view overlooking the outdoors, and it has direct access to fresh air if decided, while keeping the restful and luxurious needs of the client in check.
On the second floor, children have a bedroom 12 feet 2 inches by 9 feet 3 inches along with an attached bathroom that measures 3 feet 8 inches by 5 feet 5 inches. This house will be accommodating children and therefore the bedroom is fully equipped with all reasonable amenities, including space dedicated to study as well as play. There is also additional space on second floor which opens into a generous headroom, as well as a large terrace measuring 12 feet 2 inches by 29 feet 1 inch. The terrace is multi functional and can be used for a variety of outdoor activities like gardening, eating, or just relaxing outdoors. With this detailed layout, all parts of the house are proportionately balanced between style aesthetics and practicality, ensuring space is not wasted. The strategic placement of the rooms, and other functional areas reflects the deep understanding of modern design requirements, making this house which faces the west spatially inviting and at the same time extremely comfortable.