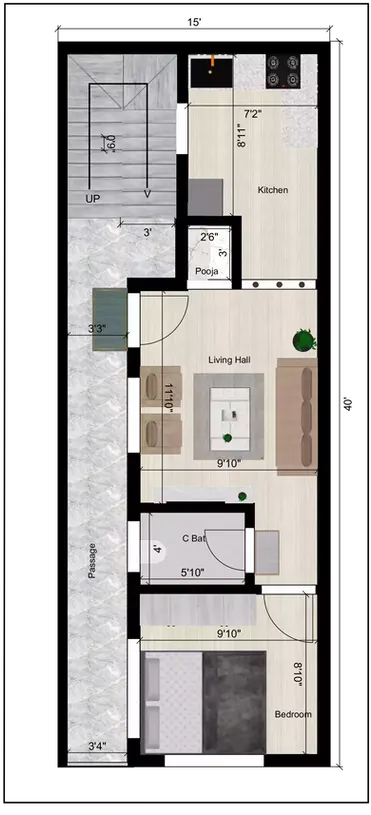




15 * 40 1 bhk house plan of the Residential building
RB0020
This house plan "RB0020" is a 15’ * 40’ G+1 duplex plan facing west. It comes with an extremely compact and effective living solution without loss of comfort. Total built up area of the home is 600 sq. ft. on each floor, which is efficiently designed to optimize space and economy. There is movement within the house with a 3’3” passage on the ground floor and a staircase in the northeast part of the house that moves westward to the upper floor. The main entrance is located at the north side to allow easy entry and indepent living. Also optimally aligned with vastu. Living hall is 9’10” * 11’10” which is comfortable for gathering. The open kitchen placed adjacent is in the south east (7’2” * 8’11”), and has excellent workflow.
There is also a small pooja room (2’6” * 3”)in the northeast part of the house. Ideal as a spiritual zone. The bedroom is southwest placed (9’10” * 8’10”) for privacy and comfert. And there is a common bathroom (5’10” * 4”) within easy range.
Identical to the ground floor, the first floor maintains the 600 sq. ft. built-up area, retaining the same room layout and structure within the level. This encompasses a corresponding passage area (3’3”), an entrance facing the north, and a staircase which turns toward the east. The dimensions and orientation of the living hall and kitchen remain unchanged, while the pooja room, bedroom, and common bathroom are reproduced exactly, enhancing the symmetry of the plan. The design’s uniformity streamlines construction and simplifies future alterations.
The carefuelly pensado plan is most notable for its symmetric symmetry alongside vastu directional spatial planning compliance. Consistency between the floors greatly enhances the plan’s adaptability since more floors can be added if necessary. The spatial configuration of the rooms is compact but efficiently utilizes space. Generous spaces and controllable openings strategically placed throughout both levels provide abundant natural daylght and fresh air, improving comfort and livability. This layout addresses the modern planning needs of small families looking for an affordable home with long-term growth potential.